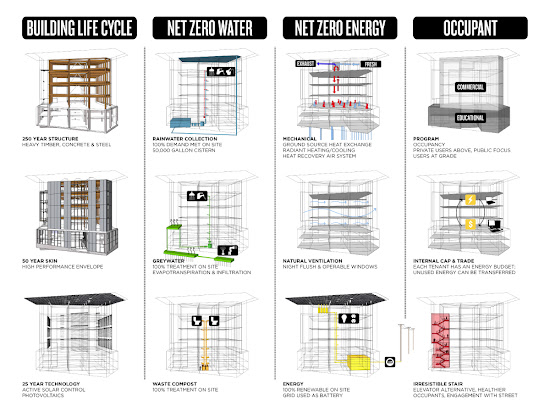A 242-kilowatt photovoltaic roof with deep overhangs shelters the Bullitt Center, opening on April 22, 2013, in Seattle, Washington. Photo: Benjamin Benschneider
|
The Bullitt Center is a new six-story building in Seattle, Washington, conceived and built as a forward-looking model of building sustainability. Equipped with a deeply overhanging rooftop photovoltaic array, the building is expected to generate 100% of its energy needs on site, and water needs will be provided by harvested rainwater routed to a 56,000-gallon (212,000-liter) basement cistern.
The building was designed by The Miller Hull Partnership for the Bullitt Foundation.
As much as 82% of the building's area is day-lit, contributing to an energy use intensity of just 4.7 kilowatt-hours per square foot per year (50.5 kWh/ square meter/ year, 16 kBTU/sf/yr). This EUI is in range with the energy criteria of the Passive House standard, and corresponds to a projected total energy use of 230,000 KWH/year, about equal to the anticipated annual production of the 242-kilowatt photovoltaic system.
Total energy use projected to be equal or less than the solar power production qualifies the building for the "net zero energy" title.
The building employs natural ventilation for its perimeter spaces, supplying fresh air and summer-time cooling. An array of twenty-six 400-foot-deep (122-meter-deep) ground-loop heat-exchange wells helps drive the center's radiant heat distribution system.
The building was designed by The Miller Hull Partnership for the Bullitt Foundation.
Ground-floor plan drawing including adjacent McGilvra Place park. Image: Miller Hull
|
As much as 82% of the building's area is day-lit, contributing to an energy use intensity of just 4.7 kilowatt-hours per square foot per year (50.5 kWh/ square meter/ year, 16 kBTU/sf/yr). This EUI is in range with the energy criteria of the Passive House standard, and corresponds to a projected total energy use of 230,000 KWH/year, about equal to the anticipated annual production of the 242-kilowatt photovoltaic system.
Total energy use projected to be equal or less than the solar power production qualifies the building for the "net zero energy" title.
The building employs natural ventilation for its perimeter spaces, supplying fresh air and summer-time cooling. An array of twenty-six 400-foot-deep (122-meter-deep) ground-loop heat-exchange wells helps drive the center's radiant heat distribution system.
Looking up the main stair of the Bullitt Center. Photo: Benjamin Benschneider
|
A cast-in-place concrete column-and-slab system was used for the structure of the ground floor, which is set partially into the sloping site. For the upper floors, a system of wood and steel was used including glulam columns, beams and girders, and wood decking. Heavy construction materials, including steel, and concrete were acquired from sources within 300 miles of the building site, while the wood-sourcing radius was 600 miles.
Bullitt Center also provides onsite waste management with micro-foam-flush marine toilets and a composting system, requirements of a City of Seattle permitting pilot program.
The tall ground floor of the building is devoted to the Center for Energy and Urban Ecology – focused on an education and outreach around building energy efficiency and urban sustainability – a joint effort of the Bullitt Foundation, the Cascadia Green Building Council, and the University of Washington College of Built Environments. Facilities for the center include a classrooms, an exhibition space, a resource library, and a research laboratory. The upper floors are rental office space.
Bullitt Center is an exemplary urban green building, despite over the top — at the least, undocumented — and widely trumpeted public relations claims to be the "Greenest Office Building in the World."
With regard to the exterior expression of the building for the time being, ArchitectureWeek is reserving comment for the time being.
The project is registered with the Living Building Challenge and is said to have decided not to seek LEED certification.
Southern elevation of Bullitt Center. Photo: Benjamin Benschneider
|
Project Credits
- Client/ Owner: Bullitt Foundation
- Developer: Point32
- Architect: The Miller Hull Partnership
- General Contractor: Schuchart
- Mechanical and Electrical Engineers: PAE Consulting Engineers
- Structural Engineers: DCI Engineers
- Building Envelope Consultant: RDH Building Envelope Consultants
- Water System Engineer: 2020 Engineering
- Energy Consultant: Solar Design Associates, Inc.
- Civil Engineers: Springline Design
- Landscape Architect: Berger Partnership
- Lighting Consultants: Integrated Design Lab | Puget Sound College of Built Environments, UW
- Shoring Design: CT Engineering Inc.
- Surveyor: Bush, Roed & Hitchings, Inc.
- Geotechnical Engineer: Terracon
Project Details
- Building Area: 50,000 square feet
- Energy Use Intensity: 16 kBtu/ square foot/ year (172.2 kBtu/ square meter/ year)
- Projected building lifespan: 250 years
- Total Project Cost: $30 million
- Building Construction Cost: $18.5 million
- Photovoltaic (PV) array: 242 Kilowatts; 14,303 square feet: (1,329 square meters)
- Estimated Annual Energy Production: 230,000 kilowatt-hours per year
- Day-lit Building Area:: 82 percent
- Ground-loop system: twenty-six 400-foot (-meter) ground-source wells
- Cistern Capacity: 56,000 gallons
- Number of bus routes within 1⁄2 mile : 21
- Number of Zipcars within 1⁄2 mile : 24
- Walk Score: 98 of 100
 |
| Water system diagram. Image: PAE |
 |
| Fourth floor plan drawing. Image: Miller Hull |
 |
| Section drawing looking west. Image: Miller Hull |
 |
| Looking across the photovoltaic array. Photo: Benjamin Benschneider |






No comments:
Post a Comment