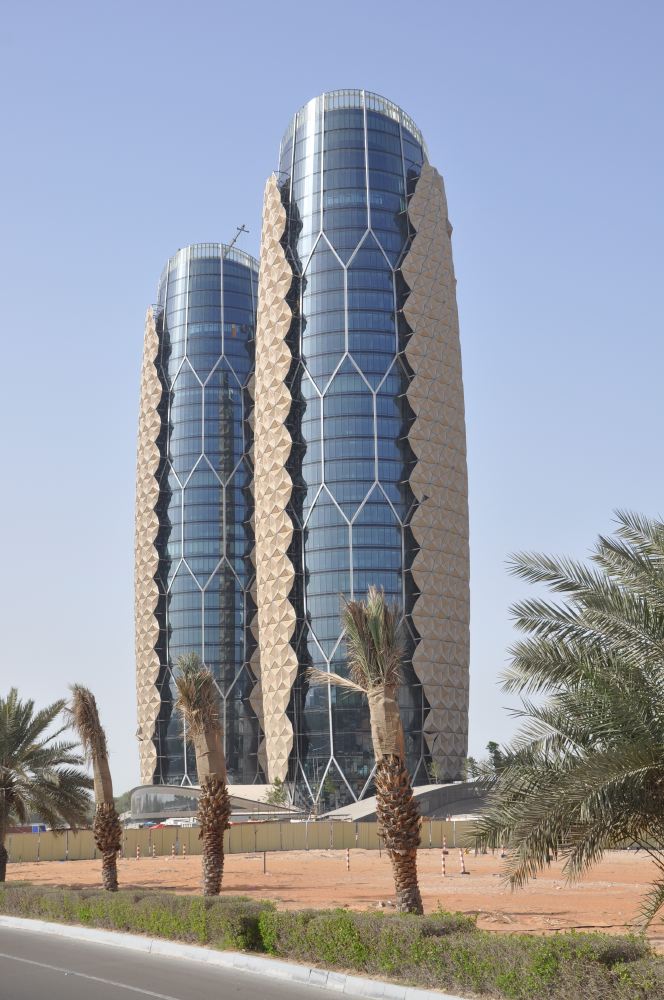 |
| An upper floor view of the Doha Tower, in Doha, Qatar, designed by Jean Nouvel. Photo: Courtesy Ateliers Jean Nouvel |
The circular tower's diagrid reinforced concrete structural system is inset slightly from the perimeter, creating an open office floor plan. And rather than a traditional central placement, the building core services are offset from the tower's center and are stepped in plan, minimizing the sense of the core's size. A slender internal atrium also rises through the building's first 27 floors, exposing elevator mechanisms.
 |
| Doha Tower is 238 meters (781 feet) tall. Photo: Courtesy Ateliers Jean Nouvel |
The Council on Tall Buildings and Urban Habitat (CTBUH) recognized Doha Tower with its 2012 award for the best tall building in the Middle East and Africa region. The award jury lauded the tower for "its deft and subtle sensitivity to culture, context, and climate."
 |
| Looking up the 27-story atrium of the Doha Tower. Photo: Courtesy Ateliers Jean Nouvel |
"The design hints at post-modernism, but avoids this pitfall through the interpretive re-use of indigenous elements such as the mashrabiya, which varies in its density across the facade in response to solar orientation. The strength of the proposal is in its unapologetic connection to culture and place, and stands as a successful precedent of cultural iconography."Other regional winners include the 1 Bligh Street office tower in Sydney, Australia, which won in the Asia and Australasia region. Designed by Ingenhoven Architects with Architectus, the naturally ventilated, 30-story tower is Green Star 6-Star Certified, and also features a glazed facade and a large central atrium.
"In addition, the celebration of the dome and lightning rod at the top of the building has created one of the most spectacular penthouse spaces in the history of high-rise construction. The tower is a continuation of the architect's lifelong interest in both cultural interpretation and technology, and is laudatory for the pursuit of local meaning in the face of globalization."
Designed by Pei Cobb Freed & Partners, the 40-story Pallazo Lombardia, in Milan, Italy, was recognized in the Europe region. And the Absolute Towers, in Mississauga, Canada, by MAD architects, won in the Americas region.
An award for innovation was given to the Al Bahar Towers, in Abu Dhabi, United Arab Emirates for its creative facade. The building was designed by Aedas Architects.
1 Bligh Street |
One Bligh Street, Sydney Australia. Photo: ingenhoven architects + Architectus / H.G. Esch, Hennef
"The dramatic, naturally-ventilated central atrium connects the office workers with nature at the inner depths of the plan, giving a sense of openness for the entire building. The series of communal spaces throughout the building, and especially the fantastic rooftop garden, add greatly to the quality of life for the tenants." — Werner Sobek, award juror, founder Werner Sobek Group
|
Absolute Towers |
Absolute Towers, Mississauga, Canada. Photo: © Tom Arban
"There have been several curvaceous towers completed in recent years – some using balconies to achieve the free-form edge, and others using the whole façade. With Absolute we see the entire building twisting to achieve the organic form, creating a beautiful new landmark for a developing urban area." — David Scott, head of structural engineering, Laing O'Rourke
|

fernandoguerra.JPG)

No comments:
Post a Comment