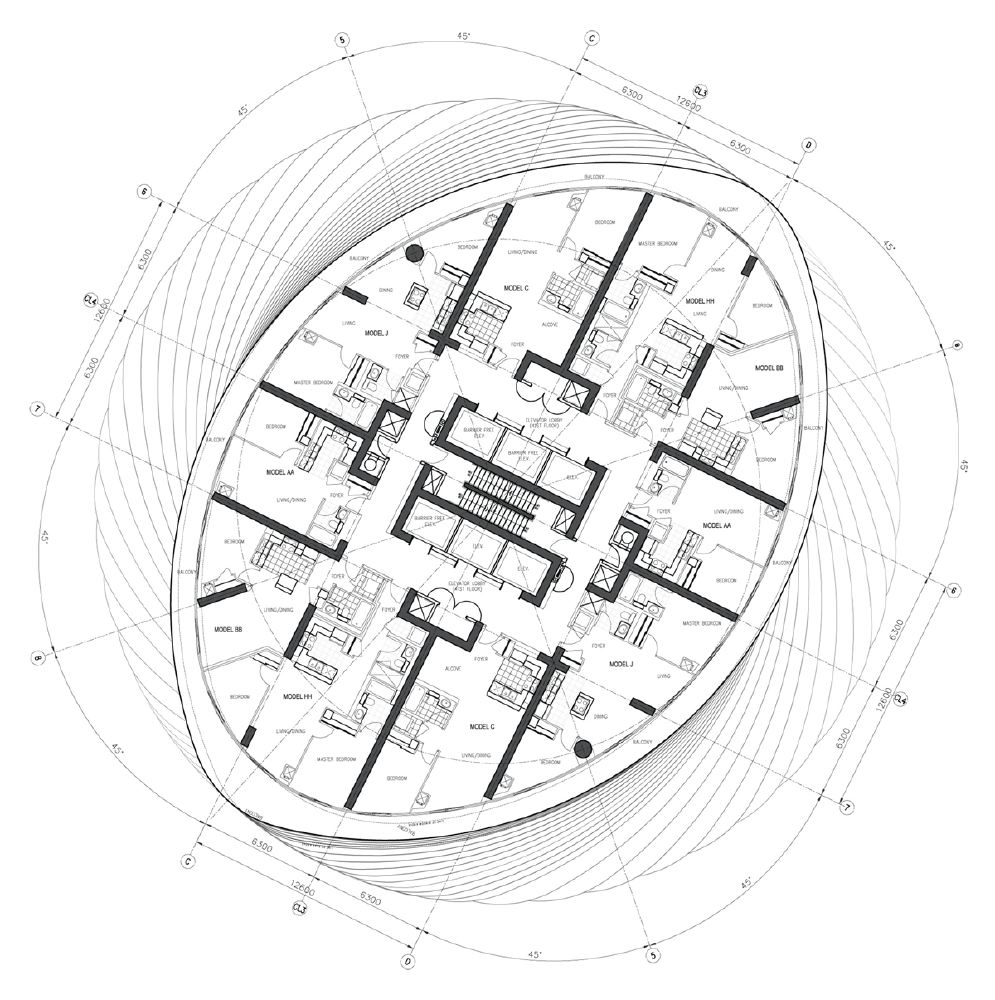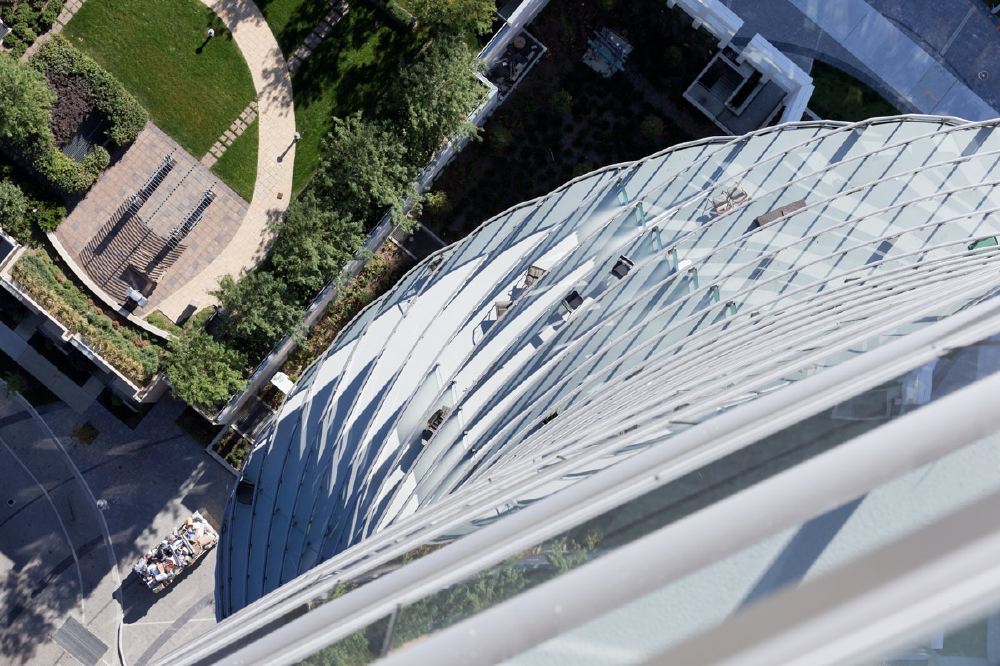 |
| MAD Architects designed the curvy Absolute World Towers, in Mississauga, Ontario. Photo: Tom Arban |
 |
| Tower A is 56 stories, while Tower B is 50. Photo: Iwan Baan |
At each floor, the concrete slab cantilevers slightly beyond the building envelope to form a continuous balcony that is slightly deeper at the ends of the floor's longer axis. Between the slabs, a ribbon of floor-to-ceiling glazing encircles each level, forming the weather envelope.
The typical floor plan shows 10 units per floor, around a rectangular central service core that is ringed by a continuous hallway.
 |
| Typical Absolute World Towers floor plan. Image: MAD Architects |
The towers comprise 95,000 square meters (1.02 million square feet), dividing 861 condominiums between them. Tower A is the taller of the two, at 170 meters (560 feet) in 56 stories, while the 50-story Tower B measures 150 meters (490 feet).
The buildings were completed in November 2012, and received a CTBUH Tall Building Award earlier in the year.
 |
| Looking down at the balconies of the Absolute towers. Photo: Iwan Baan |
Project Credits
- Owner: Fernbrook and Cityzen
- Design Architect: MAD architects
- Associate Architect: Burka Architects
- Structural Engineer: Sigmund Soudack
- MEP Engineer: Stantec
- Project Manager: MAD: Ma Yansong, Dang Qun, Fernbrook: Anthony Pignetti, Sergio Vacilotto, Ivano DiPietro, Faruq Ahmad, Jordana Scola
- Landscape Architect: NAK Design
-
Interior Designer: ESQAPE Design
 |
| Absolute World Towers site plan drawing. Image: MAD Architects |
1 comment:
Post a Comment