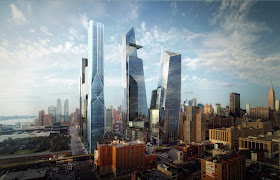 |
| Herzog & de Meuron designed the new Parrish Art Museum, in Water Mill, New York. Photo: © Matthu Placek |
The Parrish Art Museum recently opened on a rural site in Water Mill, New York, a community in the East End area of Long Island. The 34,400-square-foot (3,200-square-meter) barn-like building was designed by Swiss firm
Herzog & de Meuron, and is said to take some of its design inspiration from local vernacular architecture.
And indeed, its form is simple and clean, its profile a pair of adjoined gables running along the building's 615-foot (187-meter) length. Narrowly spaced wood rafters support the roof, which rests on cast-in-place exterior concrete walls in most places, and on steel columns and beams everywhere else.
 |
| A skylit gallery inside the Parrish Art Museum. Photo: © Matthu Placek |
Inside, regular skylight placement near the roof peak admit diffuse daylight between the rafters. Outside, the roof's deep eaves shelter a patio area intended for use by museum patrons. Seating under the eaves takes the form of a concrete bench that is integral with the building's walls.
At one end of the building, the roof extends beyond the weather envelope, covering a larger outdoor event space.
 |
| Looking along the side wall of the museum, with built-in concrete benches. Photo: © Matthu Placek |
With its regular structural system, honest use of materials, and simple vernacular forms, the quietly expressive Parrish Art Museum seems more likely to be the work of Australian architect
Glenn Murcutt than of the radical Swiss duo who brought us the 2008
Beijing National Stadium (with Chinese artist Ai Weiwei), and a host of other
avant-garde buildings.












